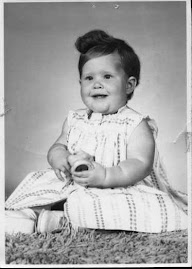Here is 13yo Michael ready to take on breaking out the ceramic tile on the wet wall. We were able to repurpose most of the old cabinets out in the garage and in the basement.
My valiant as well as handy ex removing the over the range cabinet. Note the two different wallpaper styles on the north wall!
One problem with the original kitchen was a lack of ambient light. We lost the window when it was decommissioned in an earlier project and the light coming in through the window in the back door was a goner when we added the attached garage. The answer was to build a soffit that the wall cabinets would butt up to and install four light sconces for some indirect lighting.
To accommodate the addition of a dishwasher we had to take out a portion of the wall that separated the kitchen from the hallway. Then swapped the refrigerator and range positions in order to give a clearer line of sight from the dining area.
Upper cabinets going in on the south wall, soffit finished and uplights installed.
Laminate flooring going in! We were advised to install the flooring first, then install the base cabinets on top of the flooring. I still think this was the best way to go to avoid troublesome trimming around the cabinets.

Tada! The finished kitchen! View is from the dining area. I added the cart a little over two years ago. More storage, more work surface, and the fact that it's on wheels makes the space work without crowding.
The north wall with unfitted cabinets. I still really like having used two vastly different finishes and tying them together with matching hardware. I also still love the bar for breakfast and quick meals. Now that there are just two of us most of the time it almost takes a holiday to set the table!
Dining area view from the middle of the kitchen.
I have a few cookbooks and I wanted them within reach. The open shelves above the sink still serve that purpose well.
The dishwasher went into the space where all the pots and pans had been stored in the previous kitchen configuration. The solution was a pot rack! It slipped conveniently into the spot where the original kitchen window had been located. A serendipitous bonus was the sturdy window framing was perfect for the large bolts necessary to anchor the pot rack to the wall! A little over a year ago I added the magnetic knife rack. Twelve years later I still love this kitchen. I ought to, I designed it! I had saved magazine clippings and product information for about five years and brought a big, fat file along to the first meeting with the kitchen people at Home Depot. Since we did all of the work ourselves and used the appliances we had with the exception of purchasing the dishwasher we managed to stay just under the $3,500 budget. Cabinets were the major expense, we chose a solid oak mid-price-range stock cabinet. We had set up a makeshift kitchen in a room in the basement that served us well during the six weeks of work time. It's amazing what you can prepare with a microwave, toaster oven, hot plate and electric griddle. Hauling the dirty dishes to the utility sink in the laundry room for washing got old pretty quickly and may have sped up the process! All in all, a fun and satisfying project that I'm still very happy with.













2 comments:
Most impressive, and really cool to see the progression towards a finished and usable space.
Thanks!
I hope we get to see pics of D's kitchen project soon!
Post a Comment